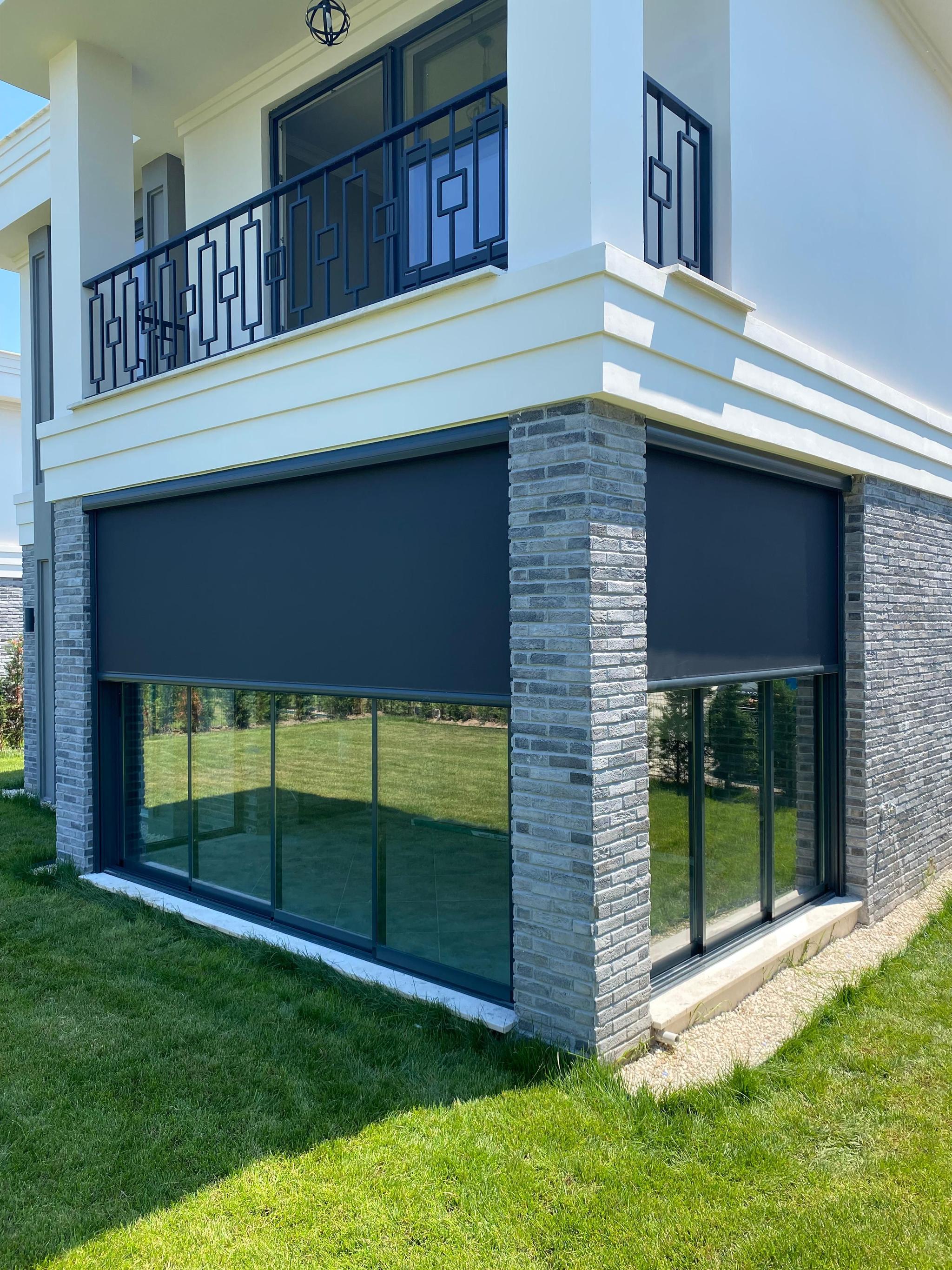50% OFF YOUR SECOND ZIPSCREEN!
Don’t miss out—upgrade your space with style and privacy. Offer ends February 28th!

Sliding System
S35 / S35T
The S35T Sliding System combines modern design with advanced thermal insulation, making it ideal for exterior applications where energy efficiency is critical. Its slim, elegant profiles and large glass panels create an unobstructed view while maintaining comfortable indoor temperatures. This system is crafted with high-quality materials that ensure durability, weather resistance, and low maintenance. The S35T’s advanced sealing technology reduces air leakage, contributing to energy savings and improved thermal performance. Designed for smooth operation, this system includes premium hardware that ensures effortless sliding even with larger panels. Customizable options, such as frame finishes and glazing types, provide flexibility to meet aesthetic and functional needs. The S35T is suitable for residential and commercial projects, offering a seamless blend of style and performance. It is particularly well-suited for balconies, terraces, and patios where a combination of insulation and panoramic views is desired. With its energy-efficient design and sleek appearance, the S35T enhances both the functionality and value of your property.
Write to us if you have any questions about the product
Write to us- S35 Uninsulated Frame Depth
- Sash Depth 1.38 inch
- Interlocking Depth 3.15 - 5.98 inch
- Profile Wall Thickness 0.05 - 0.06 inch
- Thermal Break -
- Min. Glazing Thickness 0.79 inch
- Max. Glazing Thickness 0.87 inch
- Max. Sash Dimensions 62.99 x 110.24 inch
- Max. Sash Weight 352.74 lbs
- S35T Insulated Frame Depth
- Sash Depth 1.38 inch
- Interlocking Depth 3.35 - 6.18 inch
- Profile Wall Thickness 0.05 - 0.06 inch
- Thermal Break 0.47 - 0.71 inch
- Min. Glazing Thickness 0.79 inch
- Max. Glazing Thickness 0.87 inch
- Max. Sash Dimensions 62.99 x 110.24 inch
- Max. Sash Weight 352.74 lbs






